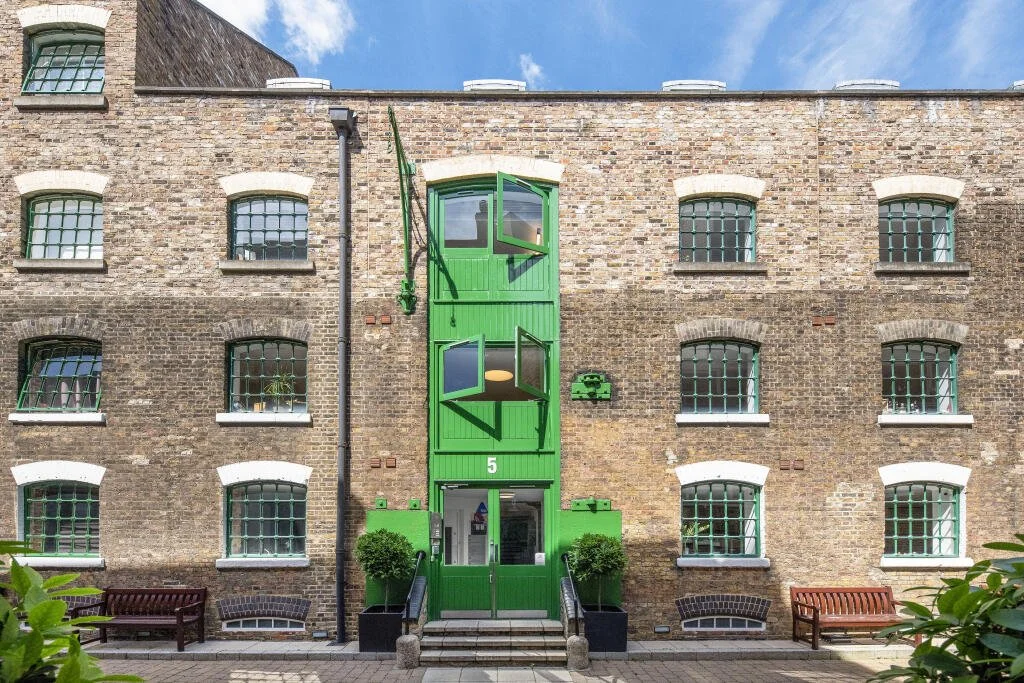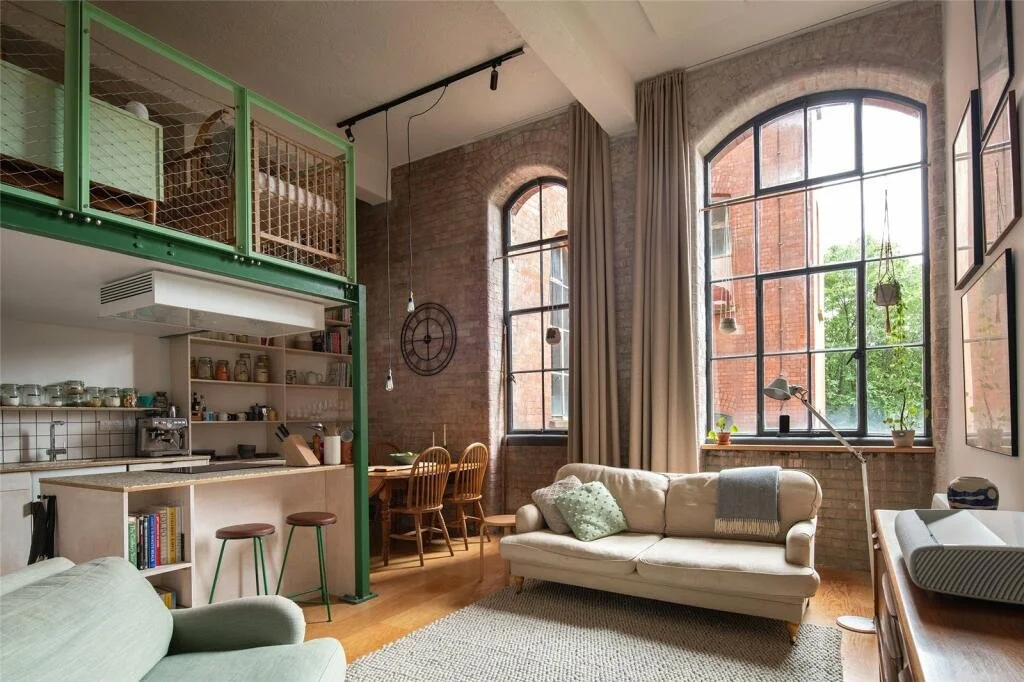Buying a warehouse conversion – key considerations for prospective buyers
Maidstone Buildings Mews – Borough SE1
When it comes to unique living spaces, warehouse and factory conversions stand out as some of the most distinctive and sought-after options on the property market. These industrial buildings, often located in vibrant city centres, offer a blend of history, character, and contemporary living. Design-led buyers find themselves drawn to their architectural charm, as they boast large windows, high ceilings, and exposed beams and brickwork. Often difficult to find in more traditional or modern homes, this distinctive aesthetic creates a sense of space and light, making the interiors feel both expansive and welcoming.
With a continued emphasis on inner-city regeneration as a means of meeting housing demands, the repurposing of disused buildings has been at the forefront of some of London’s most iconic modern-day developments. While newly completed conversions are likely to satisfy contemporary building regulations, older and more long-standing schemes may prove more complex and problematic for buyers.
Buying into an ex-industrial building is not just about embracing exposed brick walls and lofty ceilings; it involves a set of specific considerations that potential buyers should be aware of. Not all warehouse conversions are created equal, as some developers may prioritize style over substance, resulting in spaces that may look great but lack practicality. The conversion must respect the original character of the building while meeting modern living standards.
At Terracotta, we survey a wide range of property types, with residential warehouse conversions being no exception. Here, we explore five key considerations to keep in mind when purchasing your own industrial-style apartment.
1. Compliance and Building Regulation
Repurposing industrial buildings into residential properties requires careful navigation through local council planning departments to ensure the building meets safety and sustainability requirements.
Industrial buildings were not originally designed with residential comfort in mind, and therefore they may require significant alteration to bring them in line with modern building requirements. Requirements for planning and building regulations are often complex, especially if the site is listed or within a conservation area. Where original features are maintained, it is highly likely that certain aspects of a conversion will not meet the minimum requirements expected in new-build properties, which may, in turn, impact the usability and enjoyment of a space. Buyers may face barriers when looking to refurbish and modernize their warehouse apartment, particularly where buildings are listed.
2. Fire Safety
Fire safety is a critical concern in warehouse conversions due to the unique characteristics of these buildings, such as large open spaces, high ceilings, and a lack of internal compartmentalization, which can facilitate the rapid spread of fire. Apartments are often configured with open-plan mezzanine accommodation without a protected route of egress from the kitchen. Buyers should be aware of the additional hazards involved with such layouts. Conversions that retain these open-plan layouts and floor plates must consider fire safety measures to protect occupants.
Key fire safety issues include the need for adequate fire detection and suppression systems, such as sprinklers, smoke alarms, and fire-resistant materials. The large windows and doors typical of warehouses, while architecturally appealing, may require additional fire-rated barriers or glazing to prevent the spread of flames. Exposed beams and old timber, common in many conversions, can also pose higher fire risks if not properly treated.
3. Energy Efficiency and Maintenance Costs
Given their industrial past, warehouse buildings were not originally designed with residential comfort or energy efficiency in mind. High ceilings, uninsulated brick walls, and large, single-glazed windows can lead to higher heating bills. Potential buyers should look for conversions that have been upgraded with modern insulation, double glazing, and energy-efficient heating systems.
Furthermore, consider the ongoing maintenance costs associated with these properties. Original features, while beautiful, can sometimes require more upkeep than modern finishes, as well as specialist heritage tradespersons. Be prepared for potential expenses, such as repointing brickwork or maintaining large windows, which can add to the overall cost of living in a warehouse conversion.
4. Practical Layouts and Liveability
The open-plan design commonly found in warehouse conversions can offer a spacious and flexible living environment. However, buyers should carefully consider how practical the layout is for everyday living. Features like high ceilings and open spaces, while visually appealing, can present challenges such as higher heating costs, noise issues, and a lack of defined areas for privacy.
Potential buyers should assess the layout to ensure it aligns with their needs. Important considerations include the separation of private and public spaces, sufficient storage options, and the overall functionality of the space. Mezzanine levels, unusual floor plans, or large, open areas may not suit everyone’s lifestyle and may be expensive to furnish or redecorate.
5. Location and Surrounding Developments
Warehouses and factory buildings were typically built within commercial rather than residential areas, which today can either be bustling hubs of regeneration or quieter, less developed neighbourhoods. The location of your potential warehouse home can impact not only your day-to-day living but also the long-term value of the property.
Consider the surrounding amenities and transport links. Areas undergoing regeneration often benefit from new shops, restaurants, and improved public transport, which can enhance the appeal of the property. On the flip side, if you are buying a property within an early phase of a regeneration project, a leap of faith regarding future development may be required.
It is also important to consider the impact of existing features in the locality. Industrial operations were commonly built with a reliance on transport links and are often found next to busy roads, train lines, canals, and rivers. Proximity to railways and busy junctions, paired with single glazing, could make for a noisy existence, while a nearby waterway may pose a flood risk, impacting insurance premiums.
Final Thoughts
Warehouse conversions offer a unique opportunity to own a piece of history reimagined for modern living. With their distinct architectural features and urban locations, they are perfect for those looking to escape the ordinary. However, potential buyers need to approach with an informed mindset, considering the practical aspects of living in a former industrial space. From evaluating the quality of the conversion to understanding the implications of safety and practicality, being aware of these factors will help you make a smart investment in a home that stands out.






